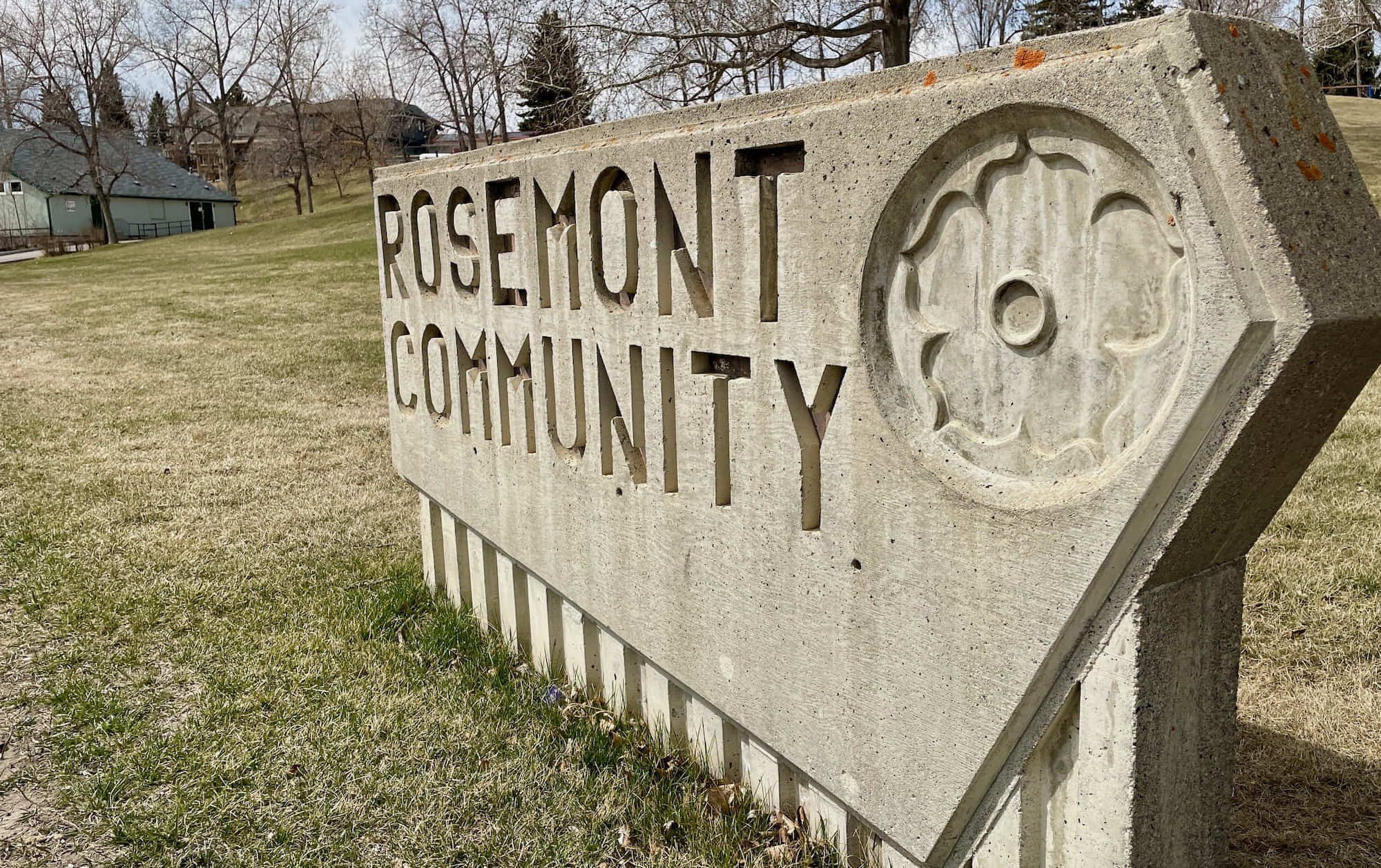Community Planning
Like many inner city neighbourhoods Rosemont is subject to development pressures. Actual and proposed new developments have included:
Renovations to existing homes by homeowners.
Tear-downs and new builds by homeowners.
Tear-downs and new builds by developers.
Change of use of commercial sites.
Cell phone towers.
Subdividing one big lot into smaller lots.
Part of the RCA's mission is to respond to urban planning and development issues affecting Rosemont. Our goal is to maintain the qualities of the community that have drawn our residents to make Rosemont their home. The RCA has a Development Committee composed of community members that looks after planning and development issues.
Development activities can be tracked, and comments on proposed developments can be made through this interactive map.
If you are a Rosemont resident affected by a proposed development you can email the RCA Development Committee, or contact the city using the interactive map, using the info on the blue sign posted at the site or by calling 311. Often a good starting point is to chat with the neighbours who are proposing a new development.
Developers working to ensure that their proposed development fits with the context of the community are also welcome to contact us.
Community Character
Our community experiences the pressures of infill development. Infills need to strive to be compatible with the existing community. The following describes the original character.
-
Residences
Residences display architectural vocabulary consisting of low, simple structures with predominantly horizontal lines.
Massing is constrained by low building density and low-profile designs.
Roofs have low slopes in either a hip or gable configuration.
Building materials are generally wood or stucco.
Building details minimal in design with clean, simple profiles
-
Residential Lots
Large, private lots.
Percentage of built area to open area for original homes is roughly 28% allowing for spacious yards surrounding homes and for long front setbacks.
Predominance of mature trees and vegetation ensures visual privacy between residences.
-
Streets & Lanes
Strong pedestrian focus in community due to streets with sidewalks.
Low massing of residences ensures streets not overpowered by buildings.
Rear garages are preferred as front garages and front driveways negatively impact the pedestrian realm at the sidewalk.
Homes and entryways are clearly visible from the street.
Mature trees and vegetation line the streets.
Back lanes ensure privacy, enhance visual appeal of the frontages and increase pedestrian-friendliness of community.
General Development Recommendations
Respect the community context of modest massing, existing setbacks and streetscape, and predominantly horizontal lines of existing architecture.
Avoid adding architectural elements that are new to the community such as steep roofs, dormers, vertical massing, and increased massing toward street.
Encourage proponents and developers to email RCA Development Committee to obtain further guidance.




